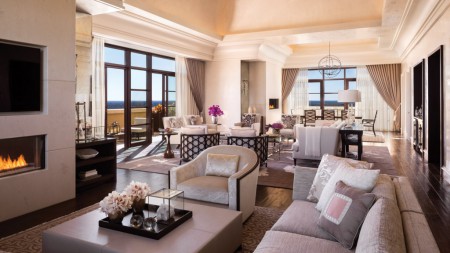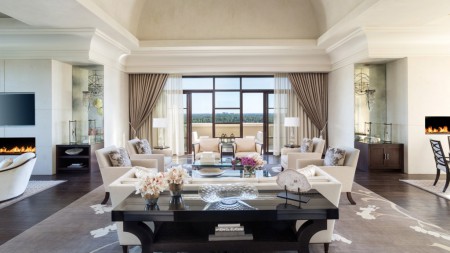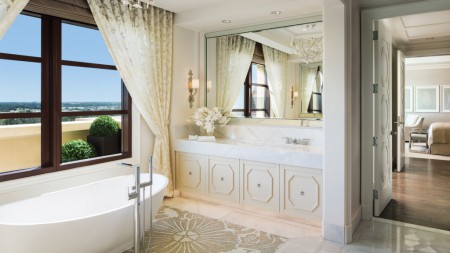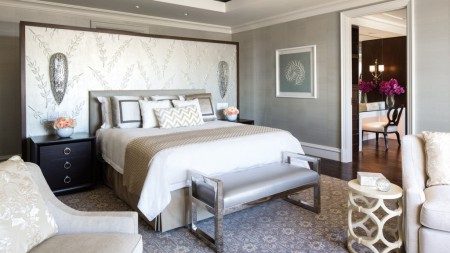There’s always an allure to a Presidential Suite, the most coveted, premiere accommodations offered at a property. At Four Seasons Resort Orlando at Walt Disney World Resort, there’s not just one top suite – there are two – and one suite can be configured up to a nine bedroom residence, creating the ultimate penthouse retreat.
The stunning Royal Suite and Presidential Suite on the Resort’s top guestroom floor are similar in size, with differences in view and select design features. Both of the suites feature state-of-the-art audio/visual integration, including a concealed media screen and projector that drops down from the ceiling in the master bedroom, and in-mirror televisions in the master bathroom. Both suites feature motorized draperies controlled from a central touchpad system, to conceal or expose the expansive views. The Royal Suite offers views of the nightly Magic Kingdom Park fireworks display, while the Presidential Suite offers views of the nightly Epcot park fireworks display.
From the spacious, open layout to the opulent design features and breathtaking views, guests will definitely feel like royalty in one of the premier suites at Four Seasons Resort Orlando.
“We’re seeing a lot of multi-generational travel, especially here in Orlando,” says Thomas Steinhauer, General Manager of Four Seasons Resort Orlando. “It’s unique to have a suite that connects to as many as nine bedrooms. There’s always demand for a presidential suite, and we are proud to be able to offer two top suite options.”
The Royal Suite
The sumptuous Royal Suite offers 3,300 square feet (306.5 square metres) of living space presented in a contemporary, sophisticated look in a chic colour palette of taupe, ice blue, cream and truffle. The suite includes a vaulted great room, a master bedroom, a media room, a private office, and a pantry kitchen. The main suite entry features an espresso granite and French blue limestone patterned floor with white Venetian plastered walls and modern crystal lighting. The great room provides a spacious living space with floors of polished espresso granite and wool and silk custom area rugs flanked by a dining area and family room with fireplace surrounds in granite and black mosaic glass. Jewel-like crystal bangle lighting elements combine with modern furnishings in cream and taupe to create a sophisticated aesthetic. Expansive 16th floor views are framed with electronically-controlled ice blue silk drapery opening out onto a 1,000 square-foot (93 square metre) wrap-around terrace with lounge seating and exterior dining table. The outdoor living space is ideal for viewing the Magic Kingdom Park fireworks, which typically occur nightly.
The striking master bedroom has an ebony oak wood floor border and wool and silk area rug. The headboard accent wall is appointed in wood veneer with a repetitive ebony stained starburst pattern, with crystal accents and a decorative glass inset. The walk-in closet and mirrored vanity separate the bedroom and master bathroom, which features decorative stone and glass Italian mosaics, an elegant freestanding tub, sumptuous marble walk-in shower and separate vanities. The Royal Suite features a media room with sound absorbing panels in a black and taupe palette. A silk and wool hand knotted shag carpet in a lineal pattern provides a luxurious touch. The audio/visual system is fully integrated into the design of the media room.
Additional coordinating bedroom suite units and as many as six additional connecting guestroom suites provide the ability to expand the Royal Suite to a nine bedroom residence.
The rate for a one-night stay in the one-bedroom Royal Suite is USD 14,000.
The Presidential Suite
Designed to evoke a Mediterranean villa, the spacious 2,750 square-foot (255.5 square metre) Presidential Suiteincludes a great room, master bedroom, master bathroom, private office, and pantry kitchen. The main suite features a terracotta and limestone entry with creamy Venetian plastered walls contrasted with rich walnut accents. A wide plank, hand-planed American walnut floor grounds the patterned plaster. A highlight is the vaulted living space with expansive views to three sides of the building, and an 800 square-foot (74 square metre) wrap-around exterior terrace with lounge seating and a dining table. The suite is furnished in contemporary décor in a light cream and beige palette, with highlights of peach and terracotta. The open floor plan has a dining room and family room with two marble fireplaces flanking the living area.
The walnut wood floor extends into the master bedroom where it borders a plush area rug. The bed extends from an organic bronze plaster feature wall with intricate crystal sconces. The walk-in closet and mirrored vanity separate the bedroom and master bathroom, which features decorative stone and glass Italian mosaics, an elegant freestanding tub, sumptuous marble walk-in shower and separate vanities.
Two additional coordinating bedroom units and one guestroom suite enable the Presidential Suite to expand to a four bedroom residence.
The rate for a one-night stay in the one-bedroom Presidential Suite is USD 12,000.
The Ultimate Suite Experience
For those seeking the ultimate in privacy, and the comfort and convenience of having family and/or friends all on the same floor, the Ultimate Suites Experience & Top Floor Buyout is available. This includes the nine-bedroom Royal Suite with three luxurious living rooms, and the four-bedroom Presidential Suite. In addition, there are eight guestrooms beyond the suites that are included in the buyout. The entire floor can be privately keyed off at the elevator, providing exclusive access only to guests of the 16th floor. This is ideal for parties requesting additional security. Inquiries regarding The Ultimate Suite Experience can be directed to the Sales Department at 407 313 6734.




