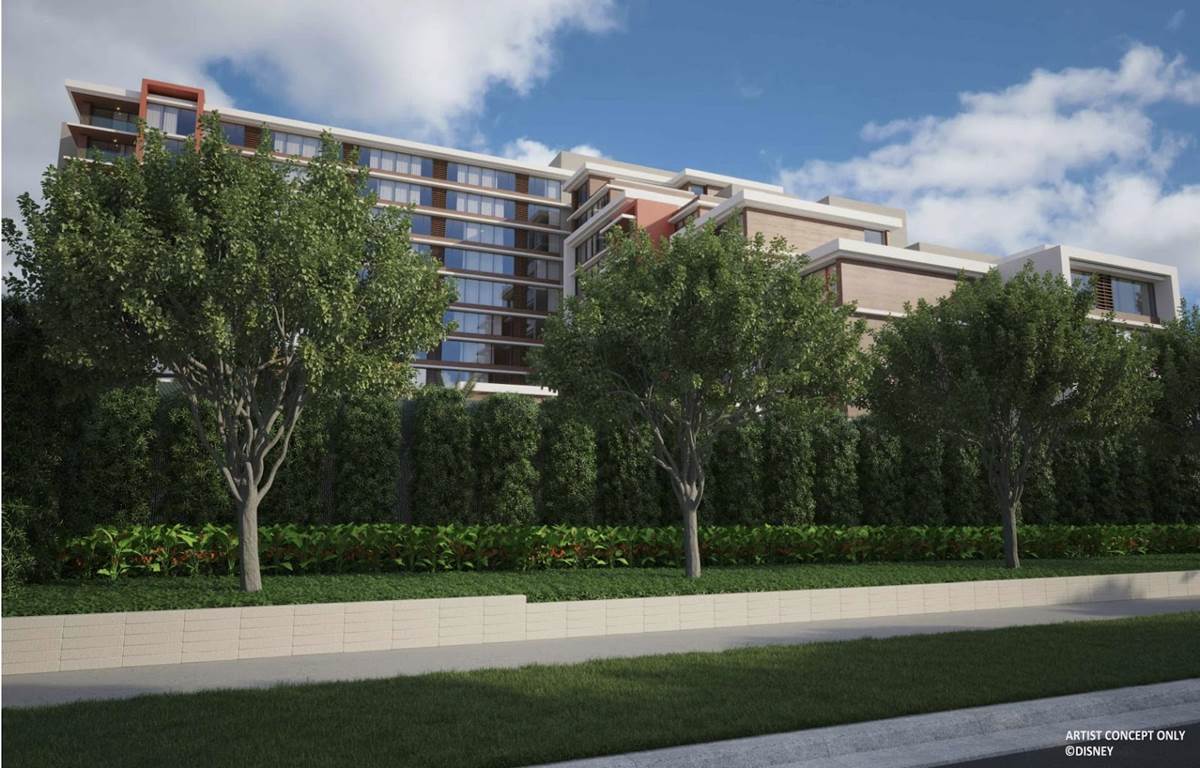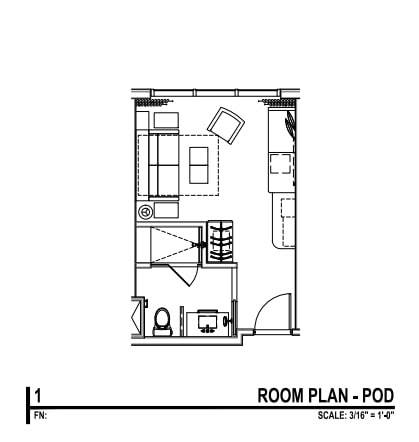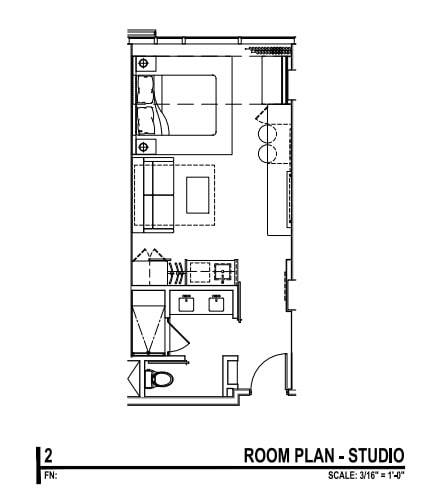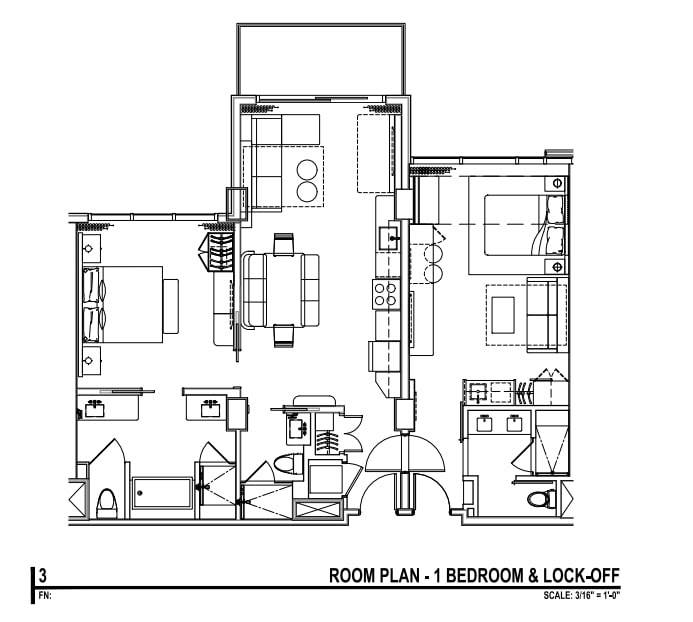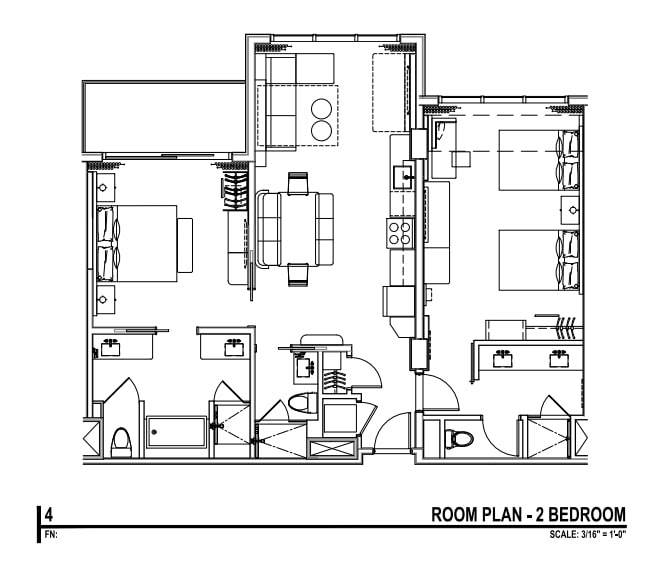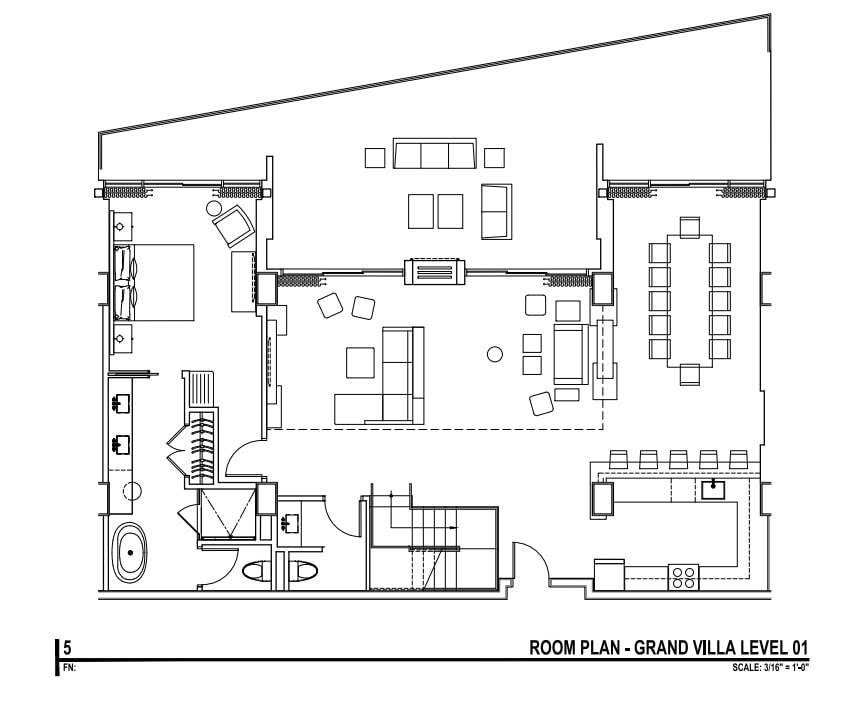Disney has filed full details for the Disneyland Hotel Disney Vacation Club tower in a public document, which contains room floor plans and a new artist rendering of the L-shaped tower from Walnut Street.
What’s Happening:
- The City of Anaheim has published a document that contains more details on Disney’s plans to build a Disney Vacation Club tower at the Disneyland Hotel.
- The staff of the Planning and Building Department have approved these plans, which will go before the Planning Commission on Monday, July 20th.
- Among the highlights of the 1,605 page document is a new artist rendering of the tower as Guests will see it from Walnut Street.
- The document includes floor plans for five different types of rooms in the 350 room tower, which includes a pod, studio, 1-bedroom lock-off, 2-bedroom, and both floors of a grand villa.
Laughing Place recommends MouseFanTravel.com for all your Disneyland Resort travel planning
Fill out the form below for a free,
no obligation quote from MouseFanTravel.com

