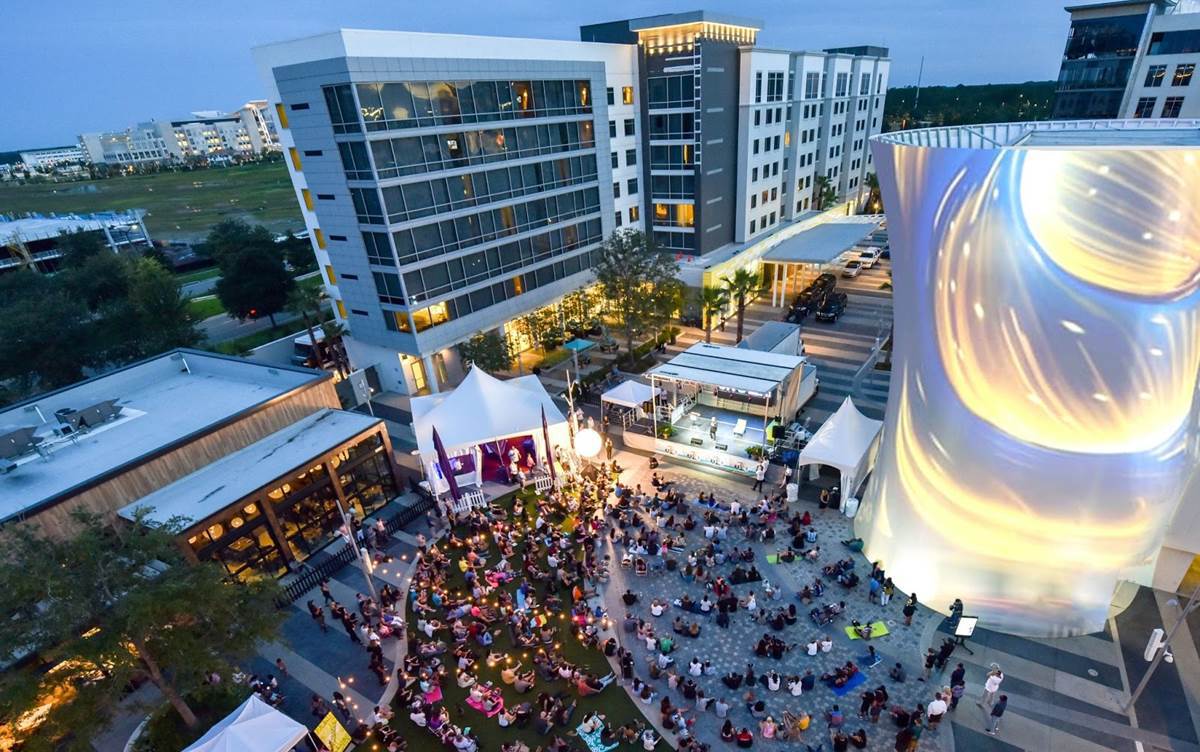A new article from the Orlando Sentinel has shed some light on the plans for Disney’s new corporate campus coming to Lake Nona.
What’s Happening:
- Disney is currently planning to build a 1.8 million-square-foot corporate campus in Lake Nona, near Orlando, Florida.
- The campus will be designed with all of the buildings facing a central park, with pedestrian walkways linking each of the buildings and providing a quick walk to the Lake Nona Town Center.
- Tavistock Development Company submitted an application for a framework master plan on behalf of Disney, acting in an advisory fashion.
- The campus eventually will serve as a new home for 2,000 high-wage employees in Disney’s Imagineering and Theme Parks divisions.
- Disney had originally intended to relocate affected employees from California to Lake Nona by December 2022, however the move has been controversial among employees and amidst the public fight between Disney and Florida Governor Ron DeSantis.
- The expected opening date for the Lake Nona campus has since been pushed back to 2026 to “give people more time” and accommodate the construction timeline for the new offices.
- Disney has projected it could spend up to $864 million to build the campus, but it would be eligible to claim more than $570 million in tax breaks over 20 years for the project.
- Global architecture firm HOK is leading the design work for the project, alongside Harris Civil Engineers.
- Construction will be phased, but upon completion, the campus would consist of six office buildings, two flex buildings, three parking garages, a central plant, and a surface parking lot for visitors.
- Access to the campus will be restricted. The site plan shows three entrances — two on Helios Boulevard and one on Medical City Drive — each with a guard station. Once inside the campus, employees and visitors will be able to travel via an internal loop road.
- While the zoning allows for a maximum height of 10 stories, the initial plan calls for buildings to range in height from four to seven stories. Each of the parking garages will have six levels.
- The bulk of the built environment, 1.46 million square feet, is defined as general offices, while the remaining 346,000 square feet will be flex office/industrial.
- The offices featured 60,000 square feet of solar panels plus 2 acres of green roofs to meet the commitment to be carbon net-zero.

